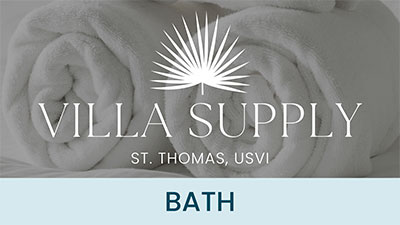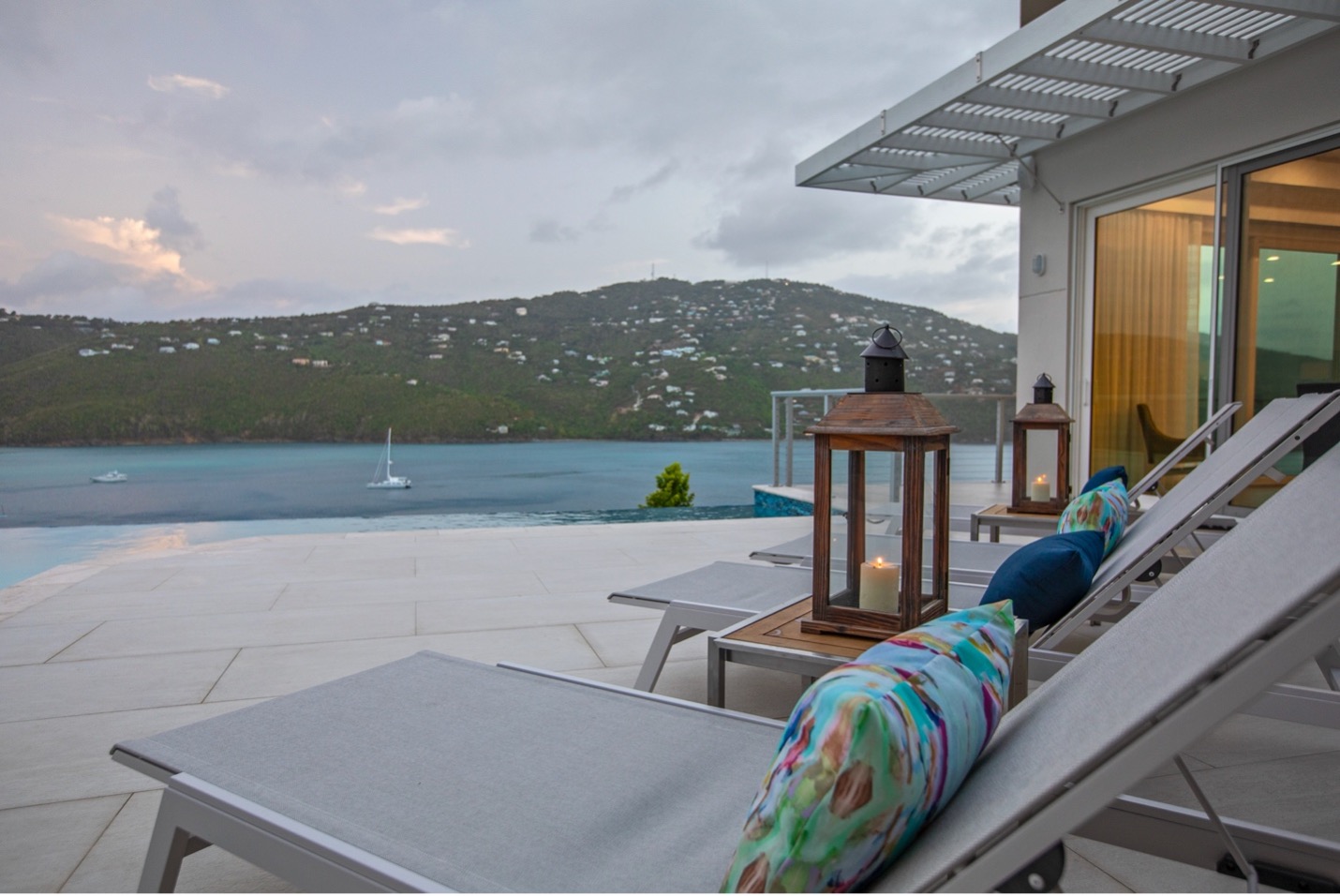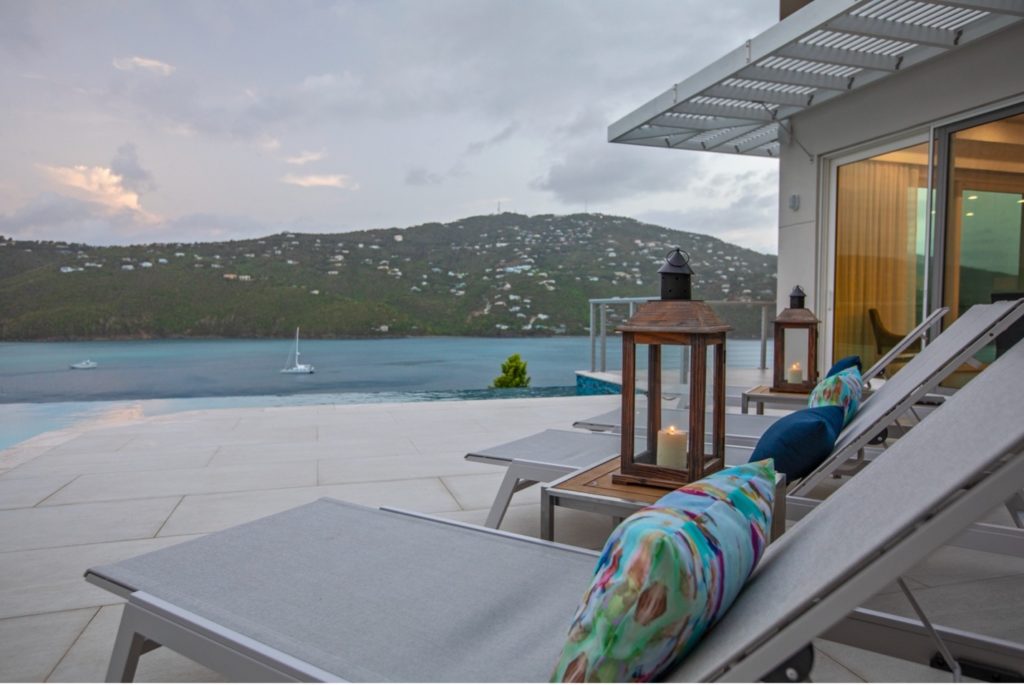
We’ve created many jaw-dropping transformations throughout our company’s history. From renovations to a simple refresh, the results are hard to believe when you see where some of these projects started. Seeing a project brought to life is a reward in and of itself, but for this project, bringing a modern family retreat to a whole new level of luxury felt like finishing the last chapter of your favorite book. We felt so grateful to make it to the end but we’re also so touched by the journey it took to get here. Here is the story of how the “Big Blue House” came to be known as Eternity Villa and some of our favorite features of the reimagined home.
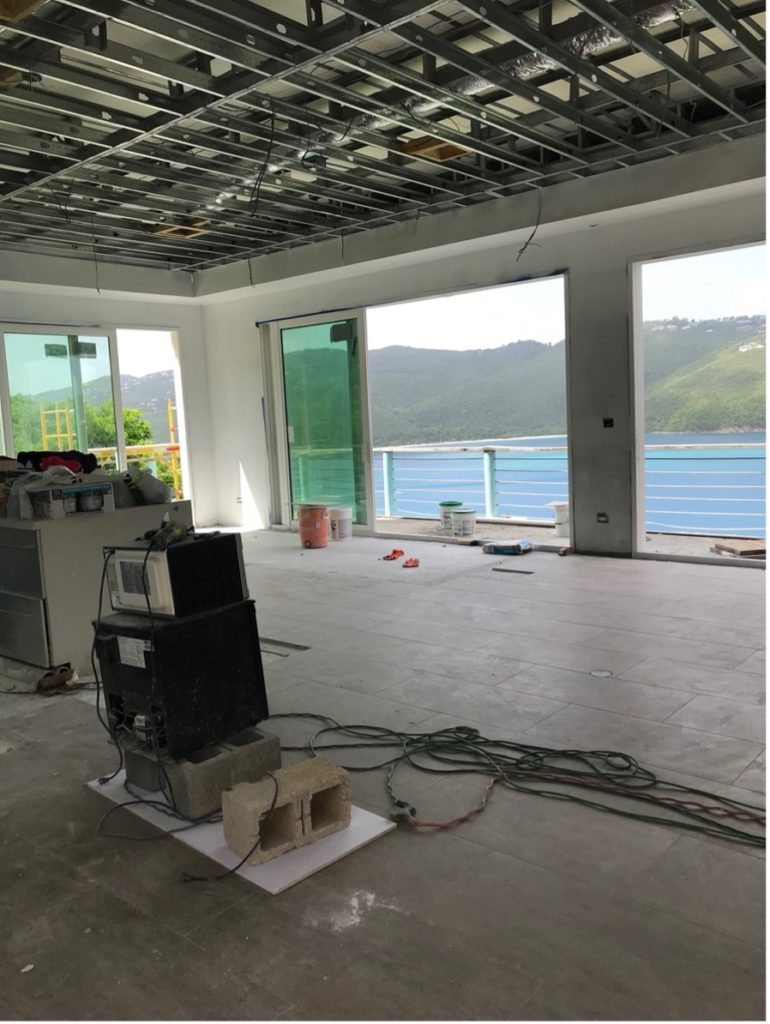
I met my clients back in 2014 and was introduced to the house that sat looking over Magen’s Bay. For years this turquoise box sat with nothing seeming to be going for it besides its views. As we began brainstorming ideas for its transformation the wife was diagnosed with a recurrence of breast cancer, and with that, the project was put on hold.
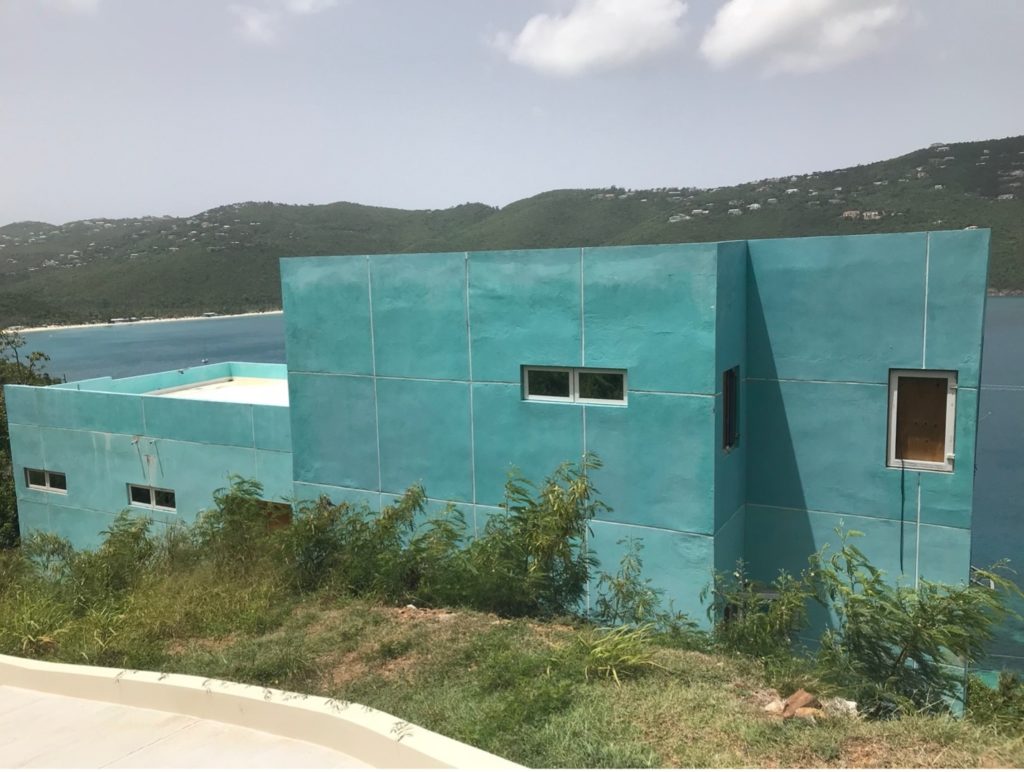
In 2017 St. Thomas faced her own battle with category 5 Hurricanes Irma and Maria. Due to the destruction of the hurricanes, the “Big Blue House” suffered a complete blowout. At this point, the family decided that since the wife’s health had improved, something needed to be done with the home. We revisited the project in January of 2018 and began construction in October of the same year.
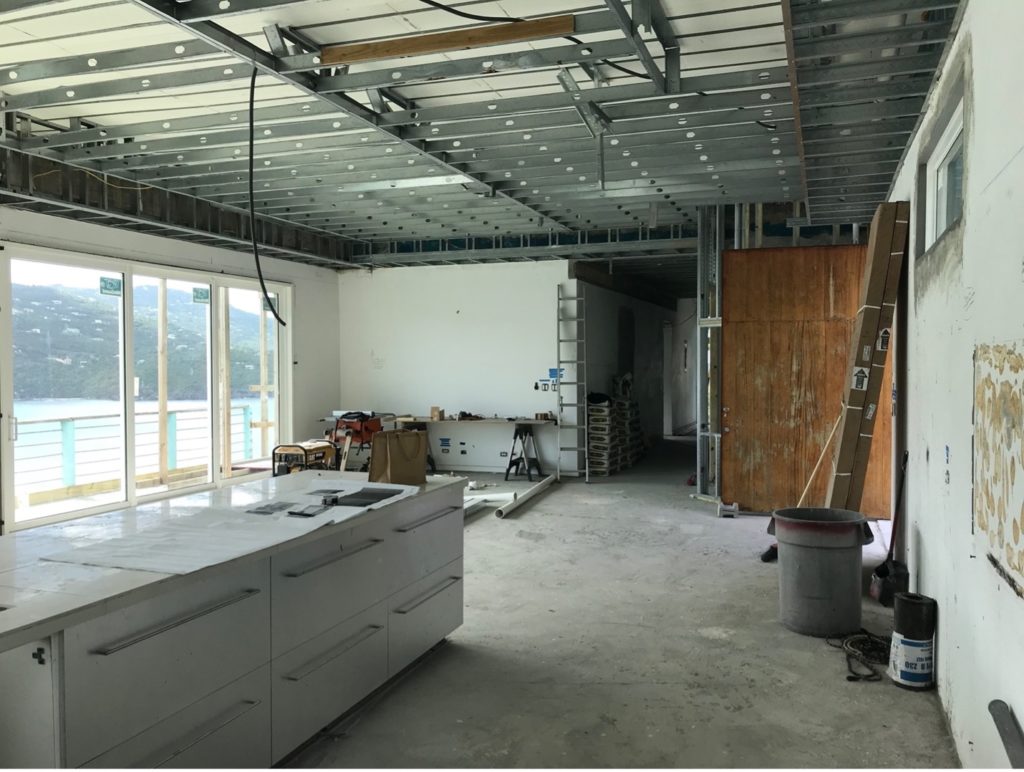
Sadly, my client’s wife lost her fight with breast cancer in January 2019. Despite the family’s loss, they were determined to press on, and we continued with the restoration that evolved from being a private residence to a home that would also be used as a vacation rental. In December of 2019, the family was able to come together in the new Eternity Villa Home for the first time and for the first Christmas without their matriarch, reminiscing and creating new memories that would bring them even closer together.
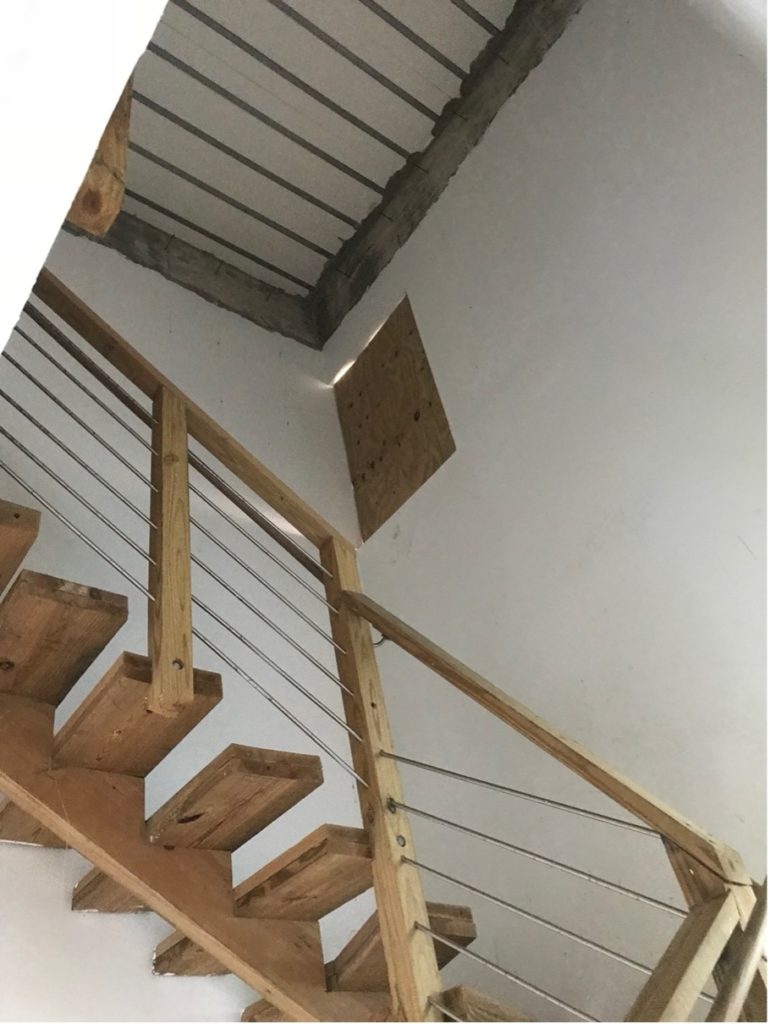
Here are some of our favorite features within each space of Eternity Villa.
1. KITCHEN
The kitchen is the star of the home. The sparkling stained-glass backsplash connects the entire space with the panoramic water views prominently displayed throughout the home. The kitchen also features a large center island with quartz countertops and plenty of seating. Staying in to cook at this location is a joy with the home’s high-end appliances and heavy-duty refrigerator.
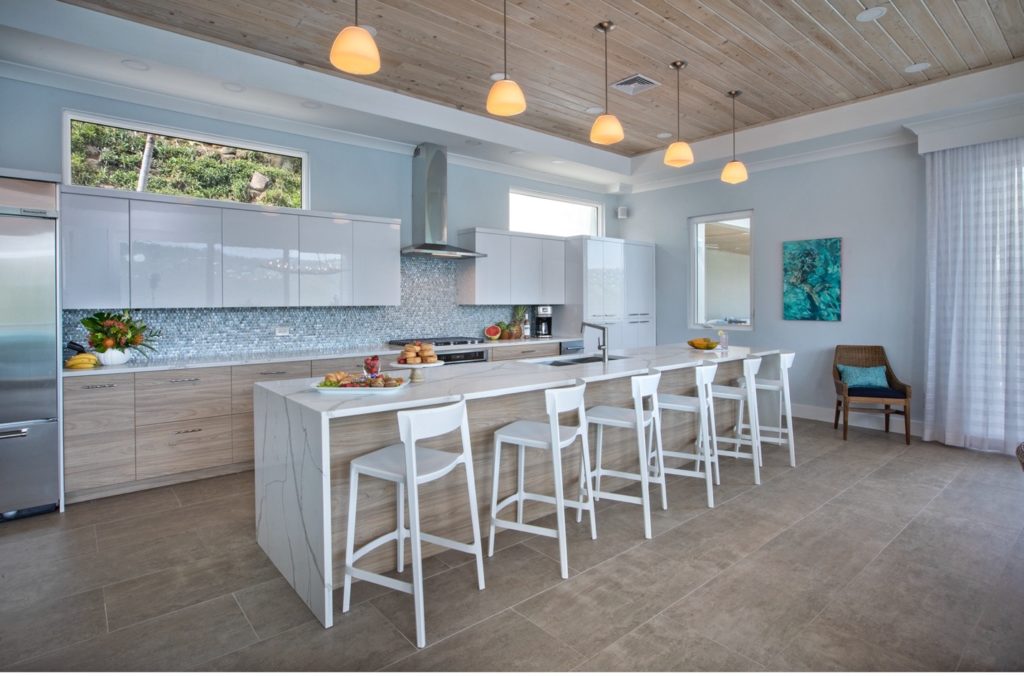
2. DINING
We featured a 12-foot live edge wood dining table for the dining room, making this an ideal space for all your family gatherings. Overhead you’ll notice the twinkles of the coral branch chandelier that offers a welcoming and island-inspired ambiance. It’s these design details that pay homage to the outdoor environment within the interiors to make for a one-of-a-kind vacation experience.
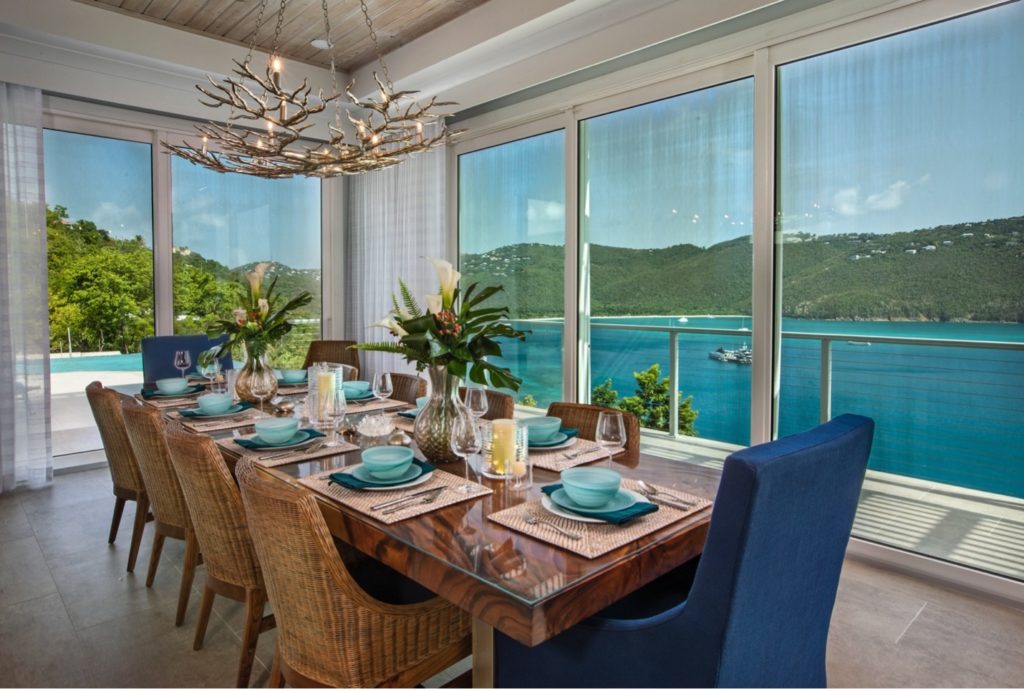
3. LIVING
This great room offers a cozy retreat with a sectional sofa for ample amounts of seating as well as a front-row seat to a home theater system or the breathtaking island views you can’t get anywhere else. All the seating is slipcovered in performance fabrics making it easy to clean and friendly to sand and salt. When you live this close to the sea, a little sand is unavoidable!
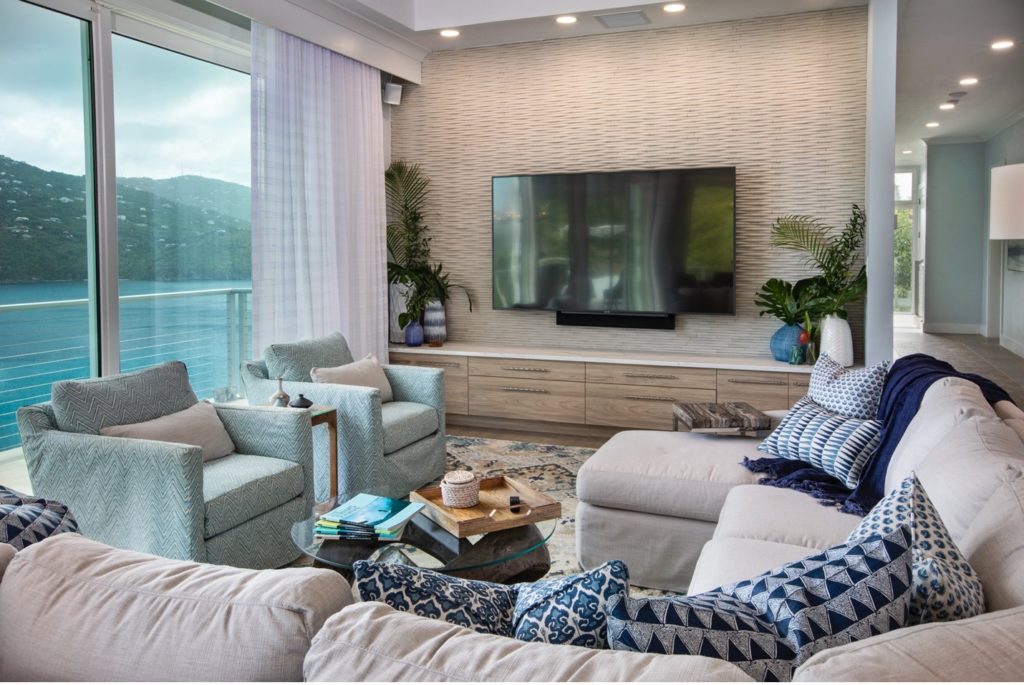
4. OUTDOOR LIVING
Outdoor living in the USVI is a way of life, so when the homeowner was able to purchase the additional lot next door, the outdoor design really expanded. We wanted loved ones to be able to gather and enjoy each other’s company comfortably with the ability to seat 12 people. The beauty of the outdoors can be enjoyed in the shade or in the sun, which makes this area of the home an ideal space for everyone to enjoy quality time together.
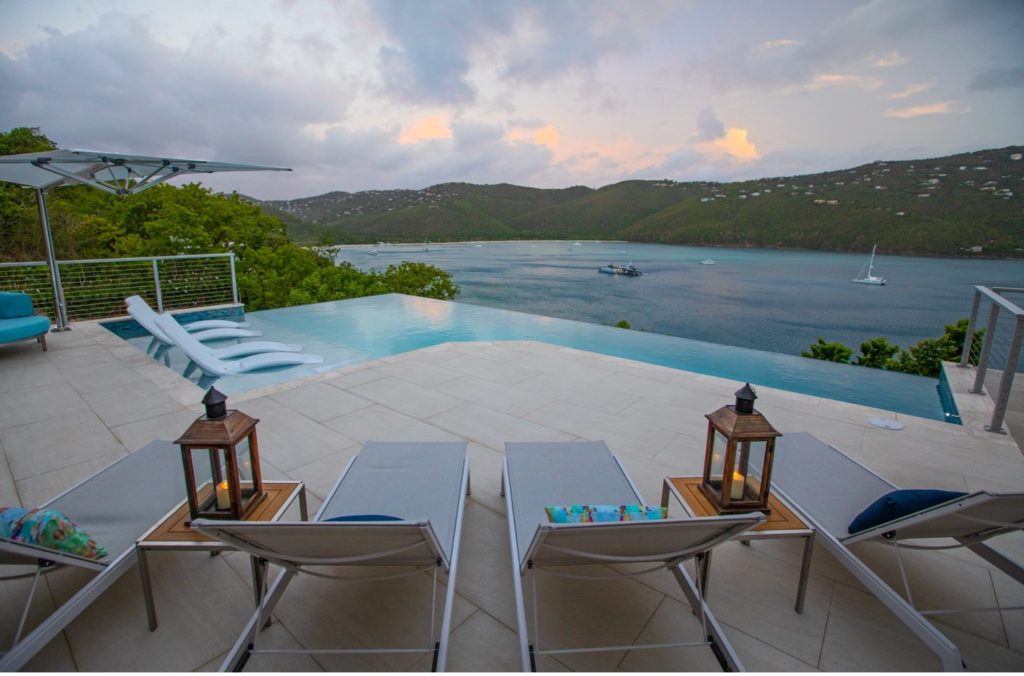
5. MASTER BEDROOM
Can you imagine waking up here? You can, especially if you stay in the master bedroom, equipped with a tall bed that allows you to see out whenever you wake up from a restful night’s sleep. The windows are also treated so that you have plenty of privacy with sheers as well as motorized blackout shades for those sleepy mornings.
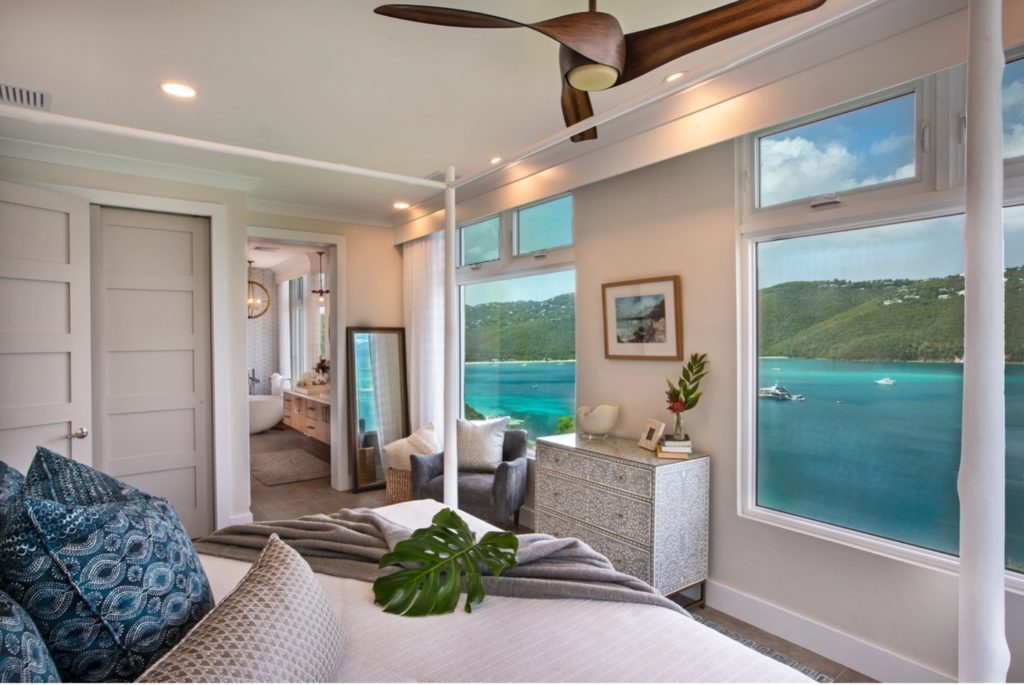
6. MASTER BATH
The master bath features an array of breathtaking elements to take your washing time to a pampered spa-inspired escape. The custom double vanity in walnut accentuates the easy-to-use wall mount taps perfectly within arm’s reach. At the same time, the shower is fitted with three showerheads, one of which includes a rain shower, bringing in that natural rinsing effect you can experience on the island. Not to mention the soaker tub with its own beautiful views that is joined by the palm-inspired glass tile accent wall.
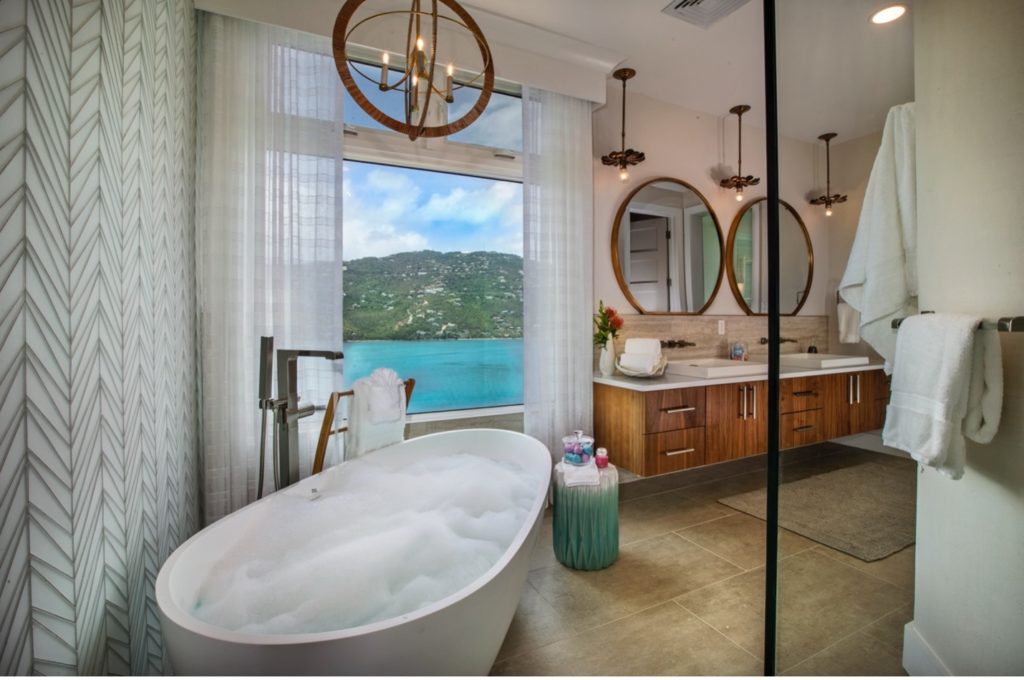
There is plenty more to take in throughout the rest of the guest rooms and baths within this gorgeous villa. Visit the link here to see more or visit our website to see the full project.
You can also learn more about the story behind this project on House Beautiful.
Carrying this torch to bring light and comfort, and love to this family made completing this project even more special. Each room reflects their mom, wife, and grandma and will continue to be a place where loved ones can gather and feel the love in her memory in one of the most beautiful places on earth.



