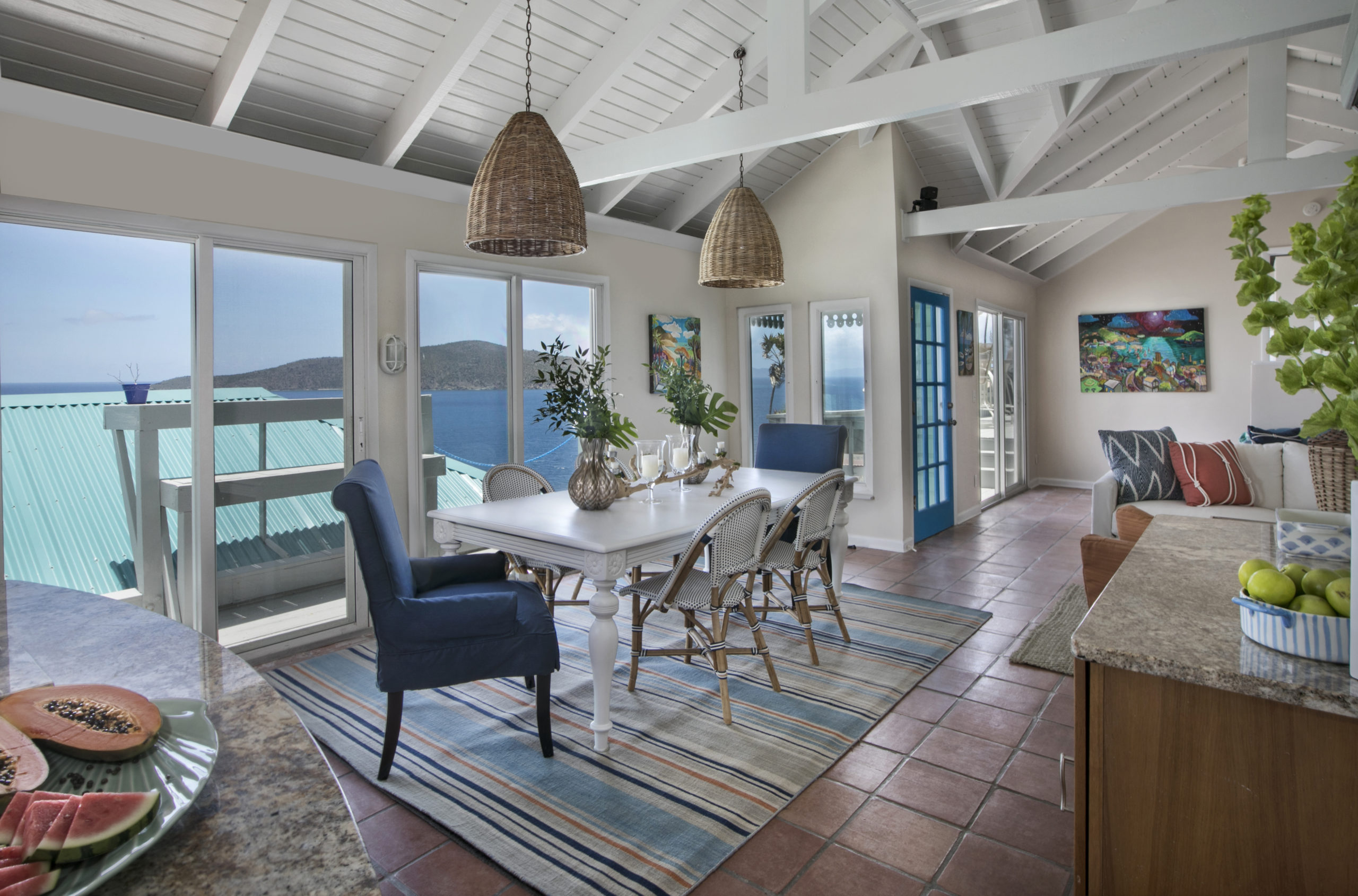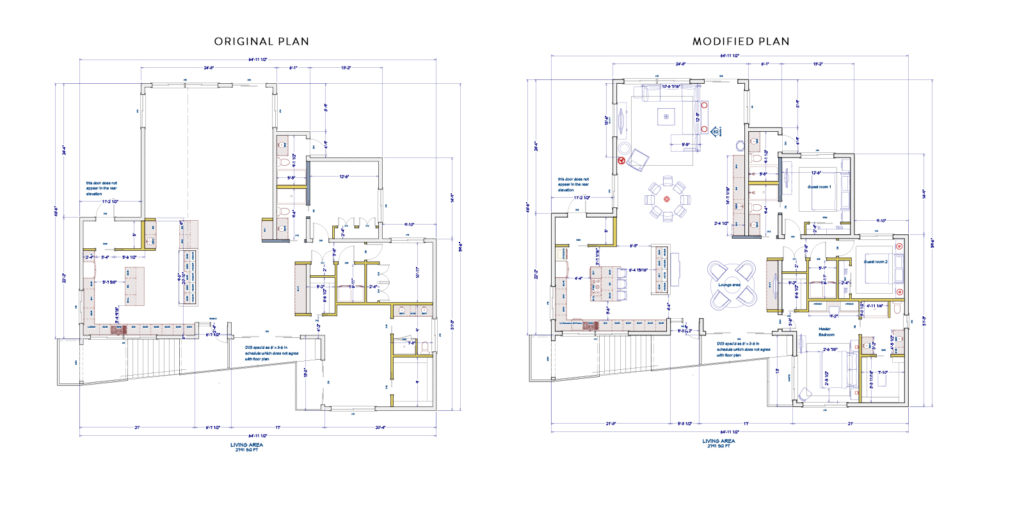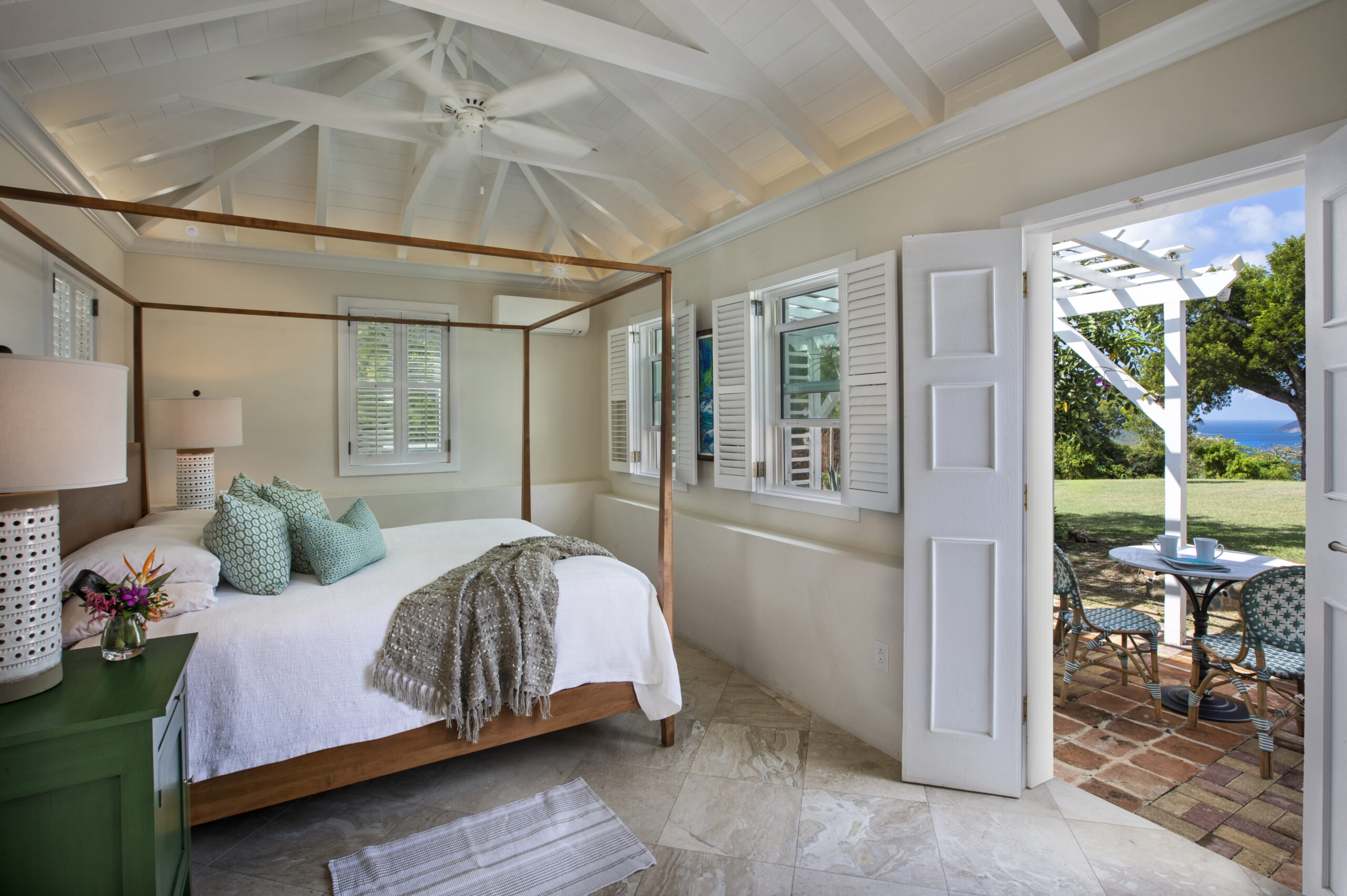While it may be true that many great designs have started with a sketch on the back of a cocktail napkin, it is also true that the words “let’s just get it, I think it will fit” have been the undoing of many redecorating projects! I purchased my very first sofa for my first apartment for $300 at the Salvation Army because someone else was sure it would fit through the door (it didn’t).
 One of the very first things we do when starting a new project is to measure and create a space plan. There are several reasons why this is the foundation of our process.
One of the very first things we do when starting a new project is to measure and create a space plan. There are several reasons why this is the foundation of our process.
- A great space is about so much more than just making sure the furniture all fits. Instead, it starts with an in-depth analysis of how the space is going to be used. You’ll start by defining the different zones within the home – space for work, space for sleep, space for socializing, and perhaps a space to properly display your extensive collection of rare books. Whatever it is, when you define the goals for your space and identify all of the special things that need to be included and honored, your home can’t help but support your lifestyle and reflect your unique story.
Home Zone Example - It is imperative that your furniture plan includes items scaled to correctly represent real-world items that will best suit your space. Because designers literally spend all day every day hopping for furniture (OK maybe a slight exaggeration), we are very aware of what typical sizes are for items. What size does a table need to be to comfortably seat 6 people? Don’t worry, we’ve got you covered. In that U-shaped sectional, just because a coffee table will technically fit in the center, doesn’t necessarily mean you’ll be able to walk around it comfortably. How much space do you need to preserve your shins? Again, we’ve got this covered for you.
- Negative space is just as important as the positive space. I often say to clients who feel the drawing looks like it has too much-wasted space – you have to leave room for the “stuff” of life that we all have.

- A space plan defines circulation patterns, or flow, so you’ll want to be sure the rooms all work well together. You’ll reap the rewards the next time you host the office Christmas party, and everyone can mix and mingle easily.
- Scale and proportion are so important and can be hard to judge without a plan. For example, just because a large sectional will fit into a small apartment, doesn’t mean it’s a good fit. When furnishings are correctly scaled, you can make a small space feel expansive and well balanced. When shopping for furnishings in a large store, a huge sofa doesn’t seem big because it’s in a very large room, but when you get it home it’s a different story. The same is true for shopping online. For instance, 2 side by side pictures measuring 84” and 108” respectively, both appear to be the same size on a website. The moral of the story? It is hard to get a good feel for what will fit in your home or space without a plan.
Space Plan Example
Once our space plan is done, we know very clearly what items we need to shop for and define. This process is a bit like coloring in the coloring book from there on out. When everything fits and flows together, it’s not an accident, it’s called living well by design.











