Interior Design Before and After: We Transformed a 2-unit vacation rental into a beautiful permanent family home
The Interior Design Challenge
Take 2 separate condo units side by side, and turn them into 1 family’s residence.
What we do matters beyond just ‘being pretty’. Design is really about people. It’s about how we can create a space that supports the lifestyle of those who live in it. I love residential design because at its best, it is caring for others in a creative way.
Interior design is the art and science of enhancing a the inside of a building, home, or space. It aims to achieve a more aesthetically pleasing and healthier setting for the people who use the environment- a welcoming place for the family to love and grow.
Our team at Lagnappe Custom Interiors have been working in residential design for island homes since 2002. Designing homes for people is my passion, and an emotional journey I share with my clients.
We listen to the desires and wishes of each family member, and ask questions to learn how they envision their dream residence. In this recent project here in St. Thomas, USVI, we transformed an outdated vacation rental into a family’s permanent home, Sunset Villa Condo.
Why I Loved this Project…
Other than the obvious creative challenge, I love welcoming new people to the island. Growing up, my family moved around a lot. I was always the new kid in school. Now I’ve been in the same place for 18 years and I always want to be a person who reaches out to new people.
The family who now live in Sunset View Condo have two young children. Helping these kids get excited about a big move and bond with their new home ahead of time was really a heartwarming privilege. This is really design at it’s best. When I am able to help my clients be more comfortable in their own homes and create what will be the backdrop for all the family memories yet to come…well that is my best possible day at work.
In order to get the flow of the space right, we had to make some pretty big changes. The goal was to make the finished product feel like it was always intended to be a single home. As this was two separate condos joined as one, there were many doubles. Originally there were two front entry doors, two kitchens, and a hotel door joining the two units. They could be rented together or separate.
“Sunset View was originally a two-bedroom unit, and a studio condo which were side-by-side. The plan was to combine the units, and they really needed updating. We were introduced to Tiffany at Lagnappe Custom Interiors by our relator, Kirsten McConnell. Tiffany had an eye for seeing the potential for each place, and gave constructive advice about how each might work for a family of four,” said the Client, current owner of Sunset View Condo.
What the family needed was one big kitchen and a large living room area with an indoor-outdoor feel. They needed two kid’s bedrooms and one master suite for the parents. After considering this design plan, we then had to add in all the other key items. Everyone needs plenty of storage, a laundry room, and other essentials in a permanent home. There are always tradeoffs in remodeling but this time, we were able to hit most all the highlights.
To make planning at a distance fun and easy, I created a 3D model online. The program allowed the family to log into on an iPad and then virtually “walk” through the space. The kids took to it immediately and were even able to share it with friends before they moved. I wish that had been available when my family moved as a kid!
“Technology has made the world move so much faster. Most people would not do this, but we bought the two units without having physically toured them. We placed a lot of trust into both Kirsten and Tiffany. We had seen Tiffany’s work in another unit and felt completely secure with her abilities. During the process we were provided fantastic photo updates as the renovation progressed. We had to make a lot of decisions based on what was sent to us via the internet. At this point, we worried we had downsized too much. Tiffany measured us and remained optimistic, and felt is was perfect for us.
A Satisfied Client
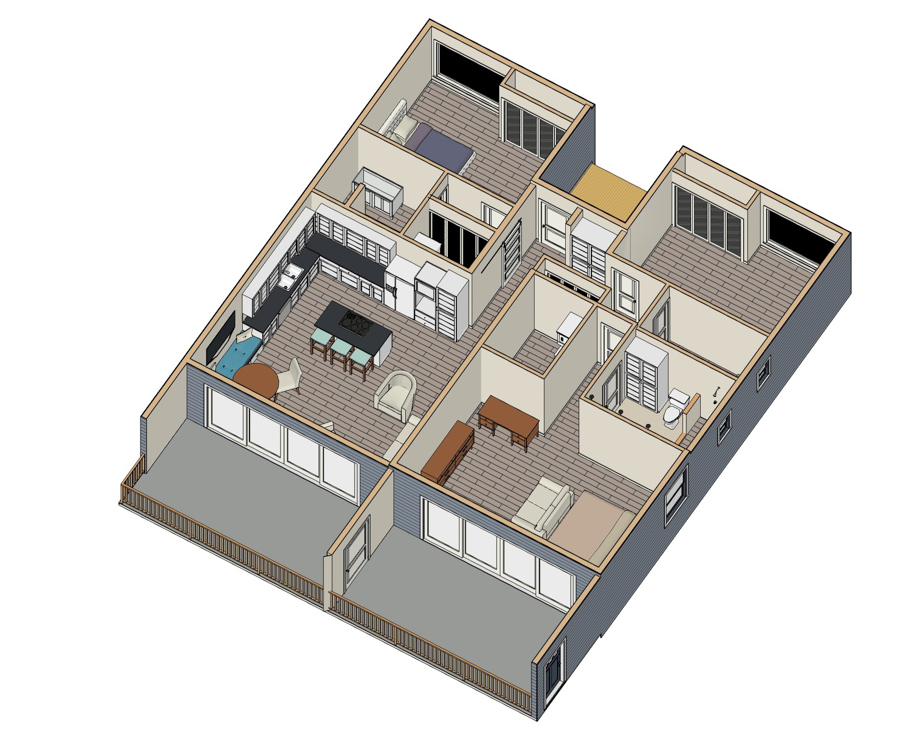
Entering the Home Interior, Before and After
Every family needs a place near the front door to use as a ‘landing zone’. If you live in a small space and a full size mud room isn’t an option, then a mini size version might do.

Quite the transformation from this . . .
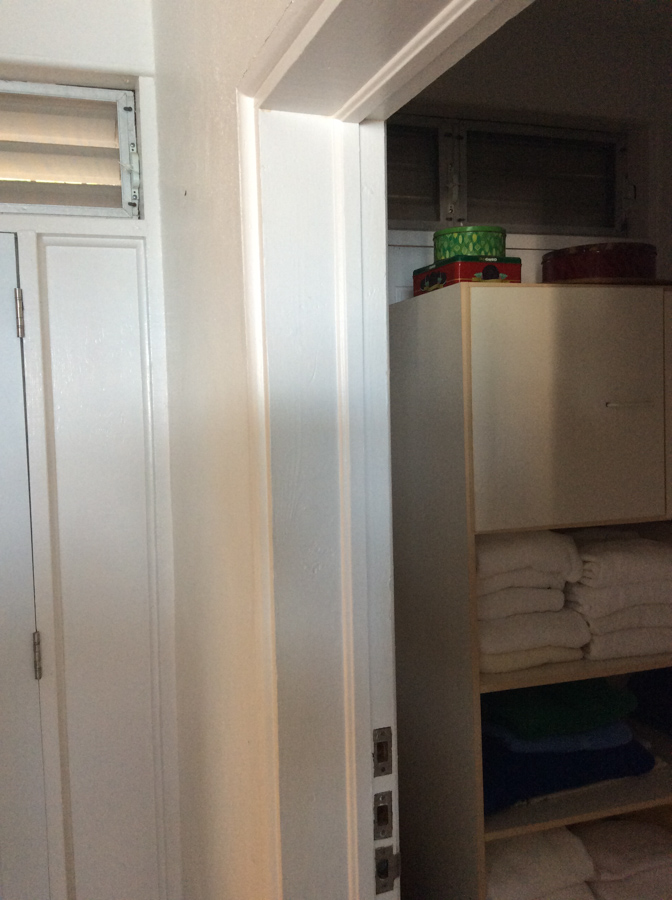
Master Bedroom Design
A fabulous Master suite was on the wish list. When you live somewhere year-round, not just vacation there, you need space for all the “stuff” of life. We’ve all got stuff, but when we design a place for it all, we don’t feel the space has been overtaken. I believe when we live with less clutter, we can relax a little more

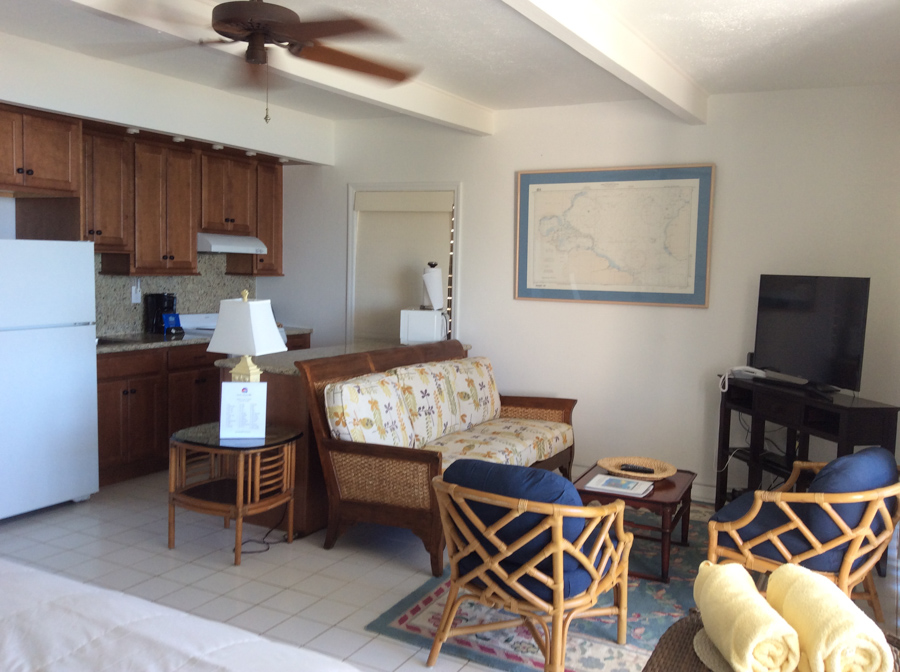
Master Bathroom Design
A standard vacation rental bathroom was transformed into a gorgeous place to share a morning bathing ritual. The parents wished for a double sink, with quartz countertops, and selected fashionable marble tiles. An open-concept shower expresses the couples’ comfort and ability to relax while preparing for the day together.

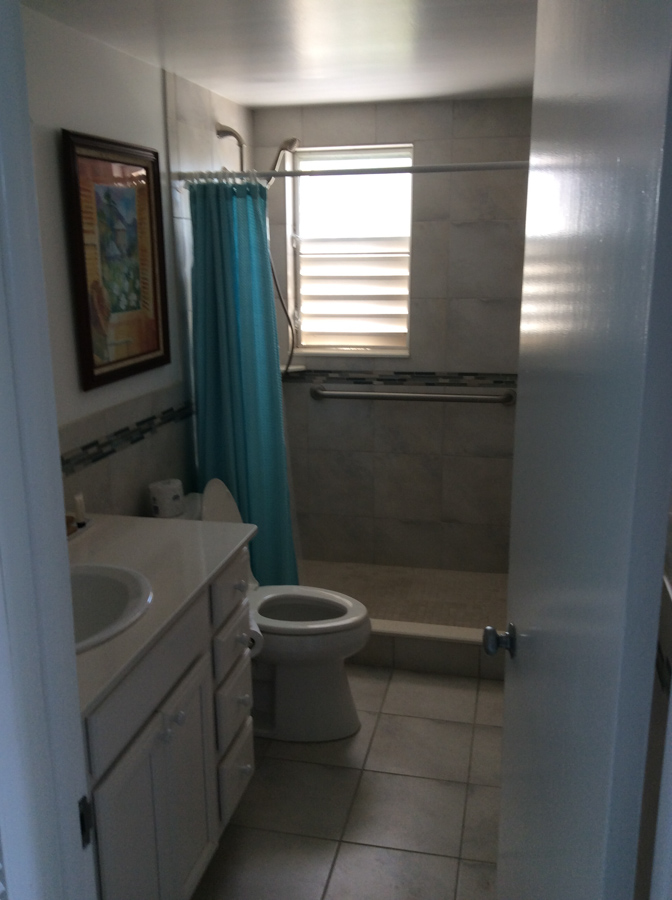
Porches
Opening up the porches was so worth the effort. That really banished the last bit of feeling as though it was two separate places. Porches are an integral part of an island home, as people relish their time outside. Not only did we enable a larger balcony area for the family to enjoy, but we added updated amenities. We replaced outdated tiles with new porcelain flooring. For furniture, we added a big comfy day beds in navy blue, accentuated with colorful cushions.
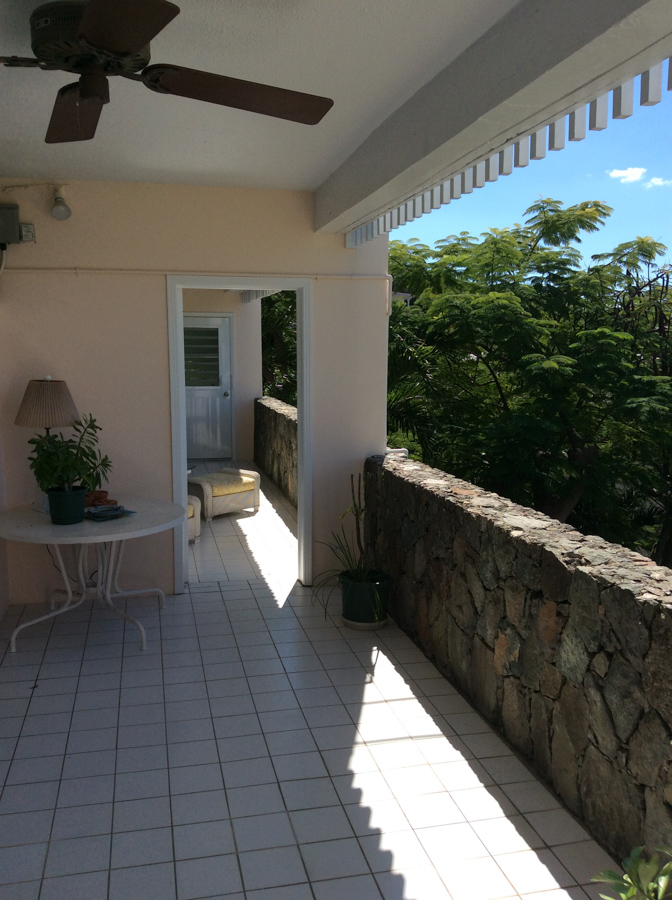
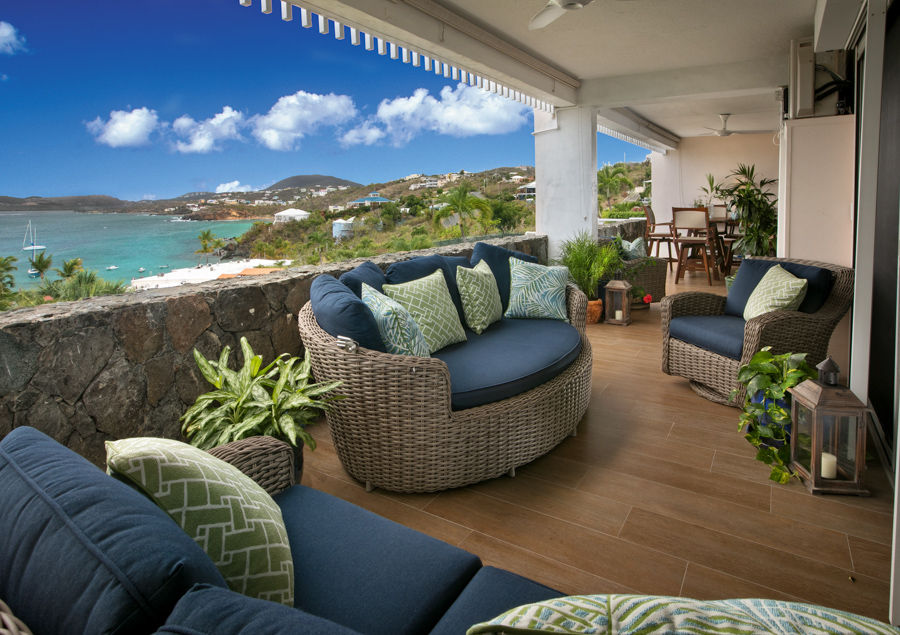
Living Space
This is one of the most gratifying before and afters ever. It’s hard to even see how this is the same room… basically, we just opened it up to let the breeze and light flow. It’s now a great spot for family togetherness. With plenty of cabinets, the family has ample storage space for serving sets and appliances, plus snacks and cooking essentials. We took a simple vacation kitchenette and transformed it into a full-size kitchen.
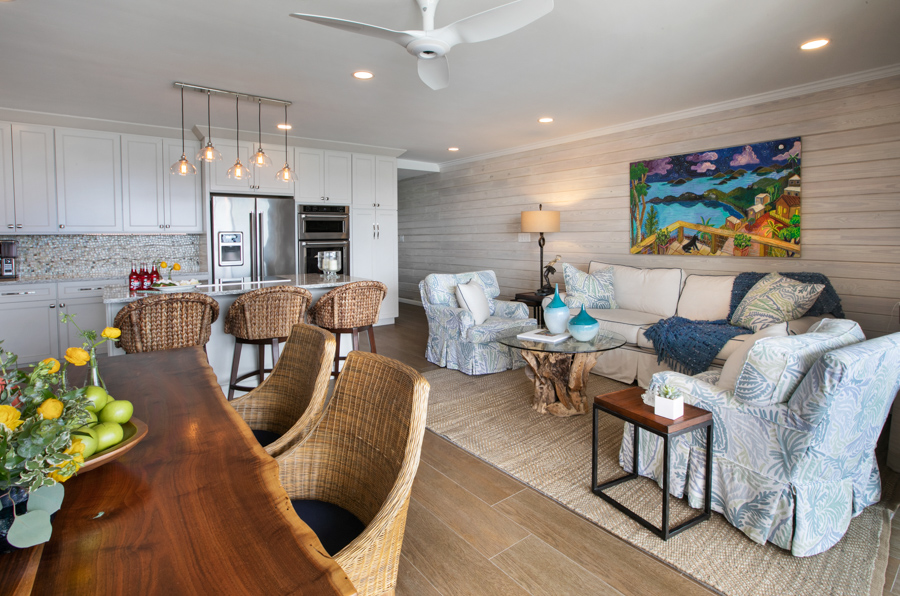
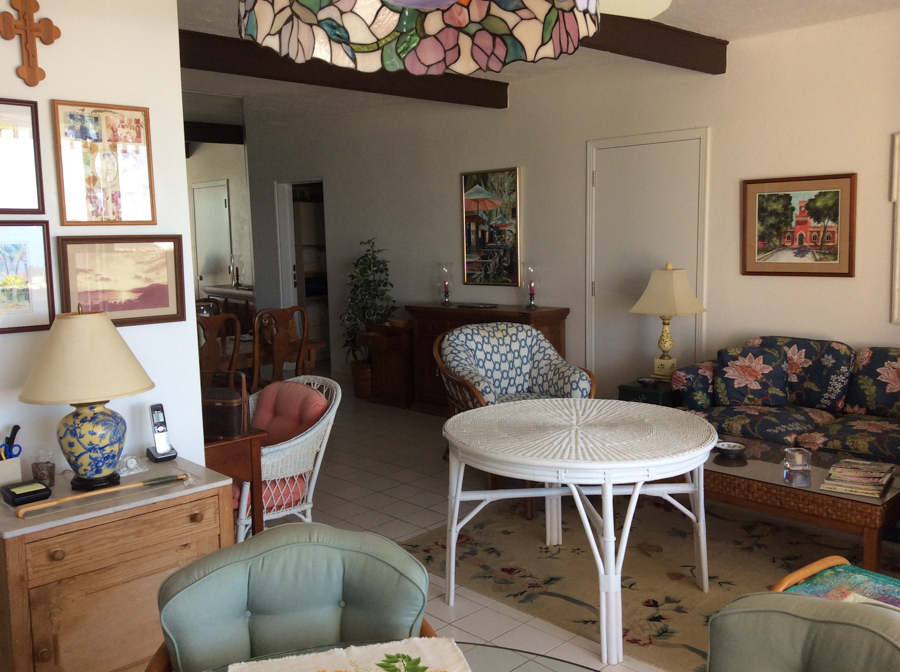
“Tiffany brought her own experience with island family life into helping her identify what would tie into our family’s needs. The use of the computer graphics (link to https://www.lagnappe.com/effective-collaboration-and-communication-when-designing-your-dream-vacation-home/) was such a help and was true to the final product when we finally saw it.”
Another Satisfied Client.
When I first showed the family their finished home, my heart felt warm when I saw the looks of joy in their eyes. Expressions of apprehension from the two young children became smiles of comfort. The place they became familiar with on their iPads had come to life.
“The girls were absolutely awed by their rooms. Everything they had said they wanted was there and had come to life in their rooms. Our 10-year old said she wants to work with Tiffany when she is older, and she will make sure all her projects have stainless steel appliances!” the Client smiled. “I was just so pleased with the final product, and knew I would never have been able to pull off such a well-thought out design by myself. My family and I are so proud to show off our new home, Sunset View Condo. It has become the benchmark for other owners who are considering a renovation of their units.”
This project was one of my favorites because it was designed custom for the family’s needs. The framework taken from a joined, 2-unit ,generic vacation rental became one gorgeous, big home. Being able to turn my clients’ visions and ideas into reality is the most beautiful part of what I do. Sunset View really demonstrates the values of Lagnappe Custom Interiors, and our initiative to create beautiful, custom, designs tailored to the dreams of each client.
Bathroom Before and After
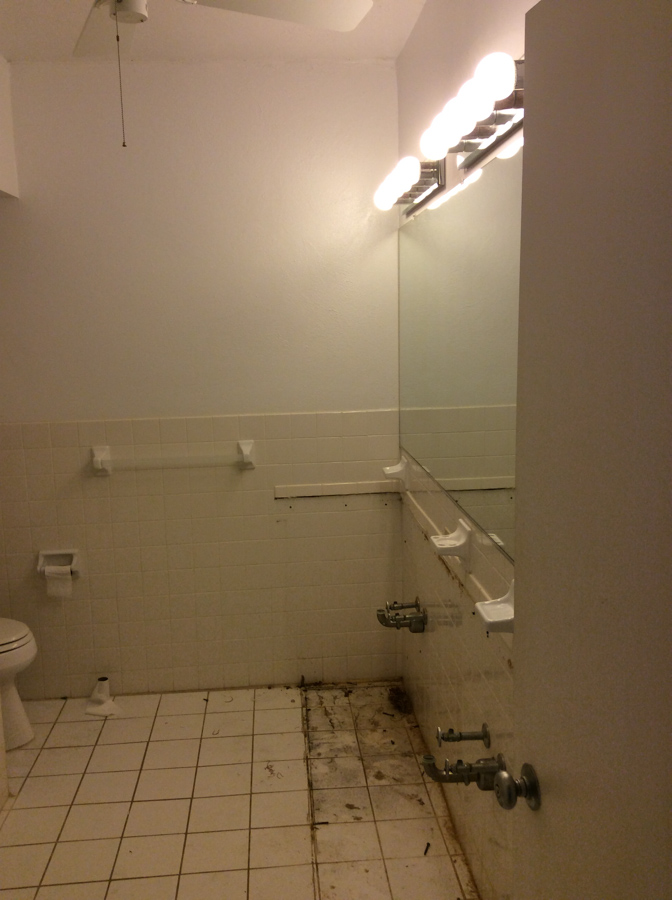
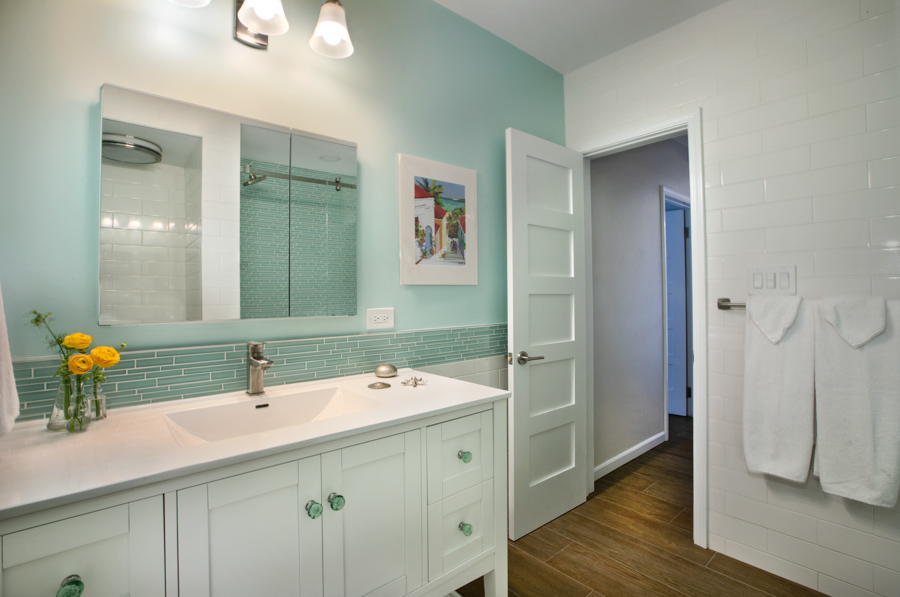
Turtle Bedroom Before and After
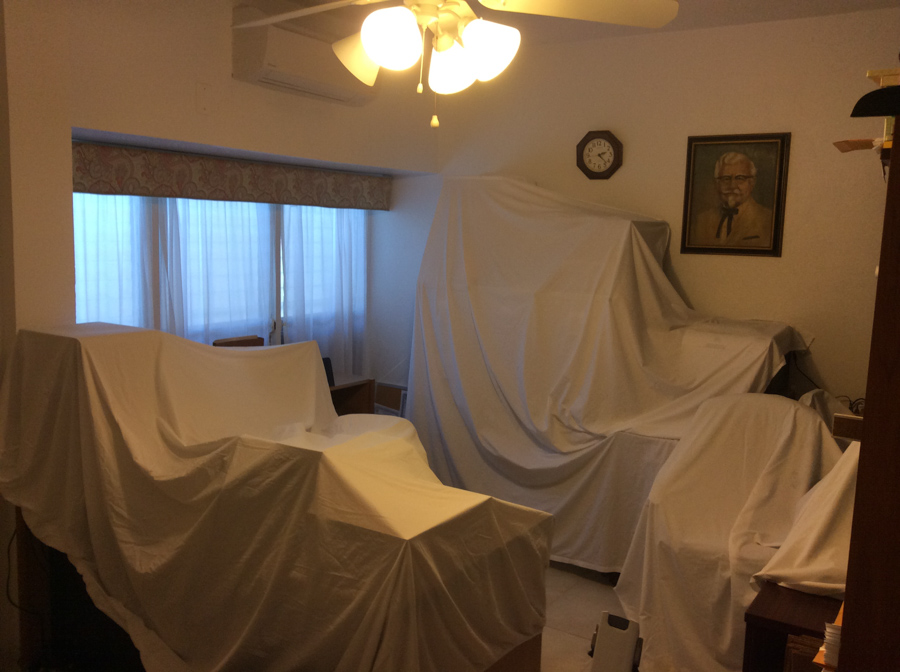

Mermaid Bedroom Design
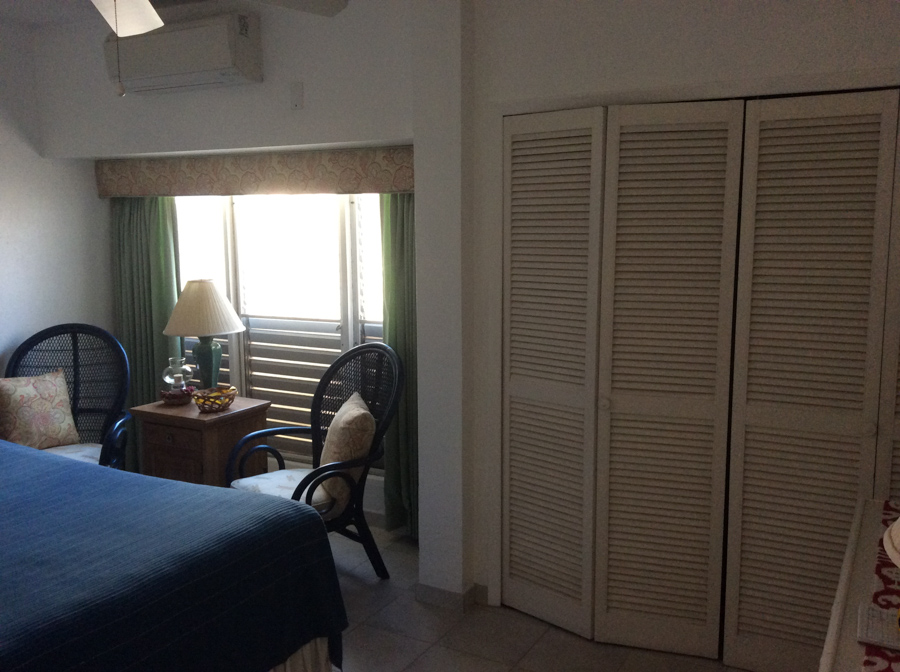

Eclectic Bathroom
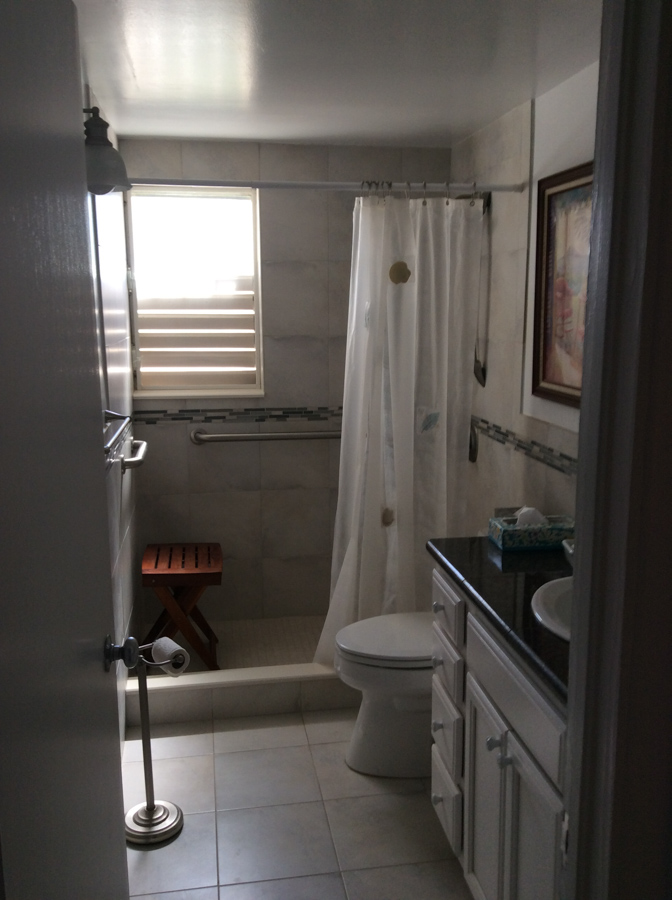
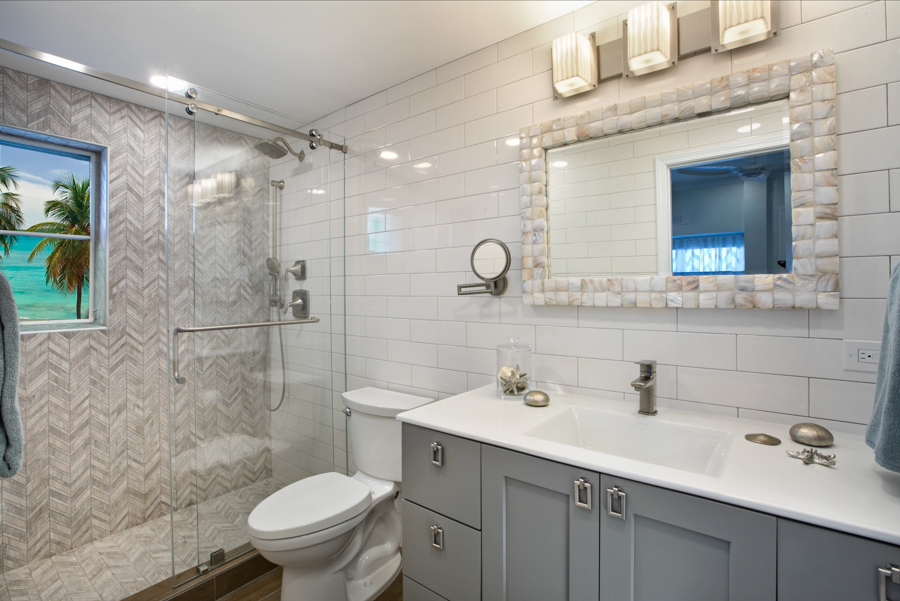
Lagnappe Custom Interiors is a full-service interior design firm, specializing in bringing the small niceties to a home or commercial space that make it memorable, functional and yours. Based out of St. Thomas, Lagnappe [LAN-YAP] is led by Tiffany Cassidy who enjoys working with clients to create a home that reflects their style and needs. Tiffany marries her artistic and scientific sides together to bring the residents of the Virgin Islands and continental U.S. an interior decorating service that manages the complex and turns it into beauty. Her goal is to not only make a home prettier, but in doing so, make your life better. Visit www.Lagnappe.com for more information.









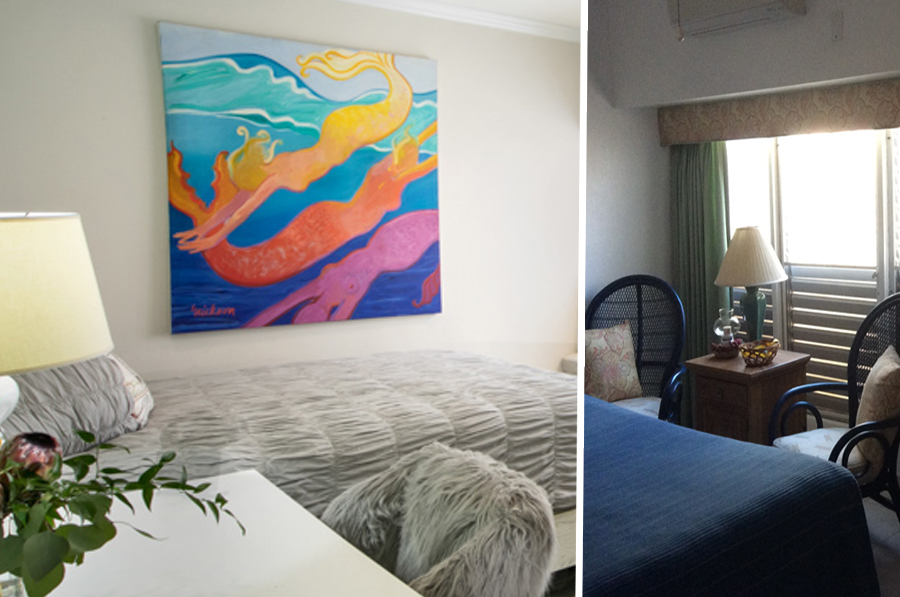



Absolutely beautiful!